Remodeled Kitchen, Shuffleboard Table & Garage Near Ski Area
Enjoy a private, family-friendly townhome in Steamboat Springs, featuring a remodeled modern kitchen, flexible bedding for groups, and in-home entertainment like a shuffleboard table. Located in a quiet, walkable community, this home offers the comfort of private accommodations with the added perks of resort-style amenities such as a community hot tub and gear-ready garage. With free city bus access and proximity to walking paths and the ski area, guests experience Steamboat year-round—whether here for winter slopes or summer trails.
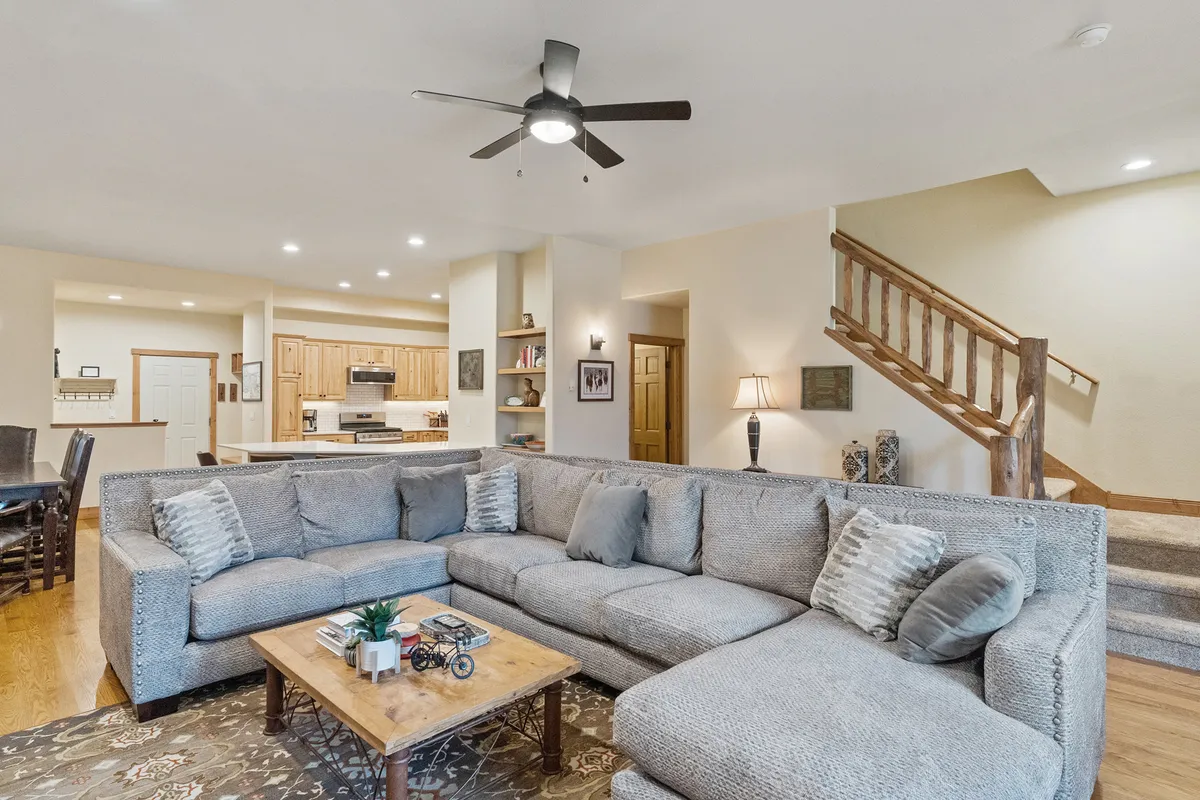
Remodeled kitchen with dining for 12, shuffleboard table for in-home entertainment, multiple flexible bedrooms, private garage with gear storage, walkable access to ski area, community hot tub.
Gather & Play: The Heart of the Home
Features
- • Open-concept living area
- • Spacious sectional sofa
- • Modern gas fireplace
- • Shuffleboard table
- • Dining area with flexible seating
- • Half bath
- • Flows into dining and kitchen areas
- • Easy access to main entry and garage
Step into the open-concept living area where memory-making comes naturally. The spacious sectional invites the whole group to unwind around the stunning modern gas fireplace, while laughter and friendly rivalry spark over the shuffleboard table—a perfect touch for families and friends seeking playful fun. The dining area provides spacious seating for your group, transforming every meal into a lively gathering spot, whether it’s a hearty winter breakfast before the slopes or a celebratory summer dinner. This main level’s welcoming flow, punctuated by a convenient half bath, sets the tone for effortless togetherness and relaxation.
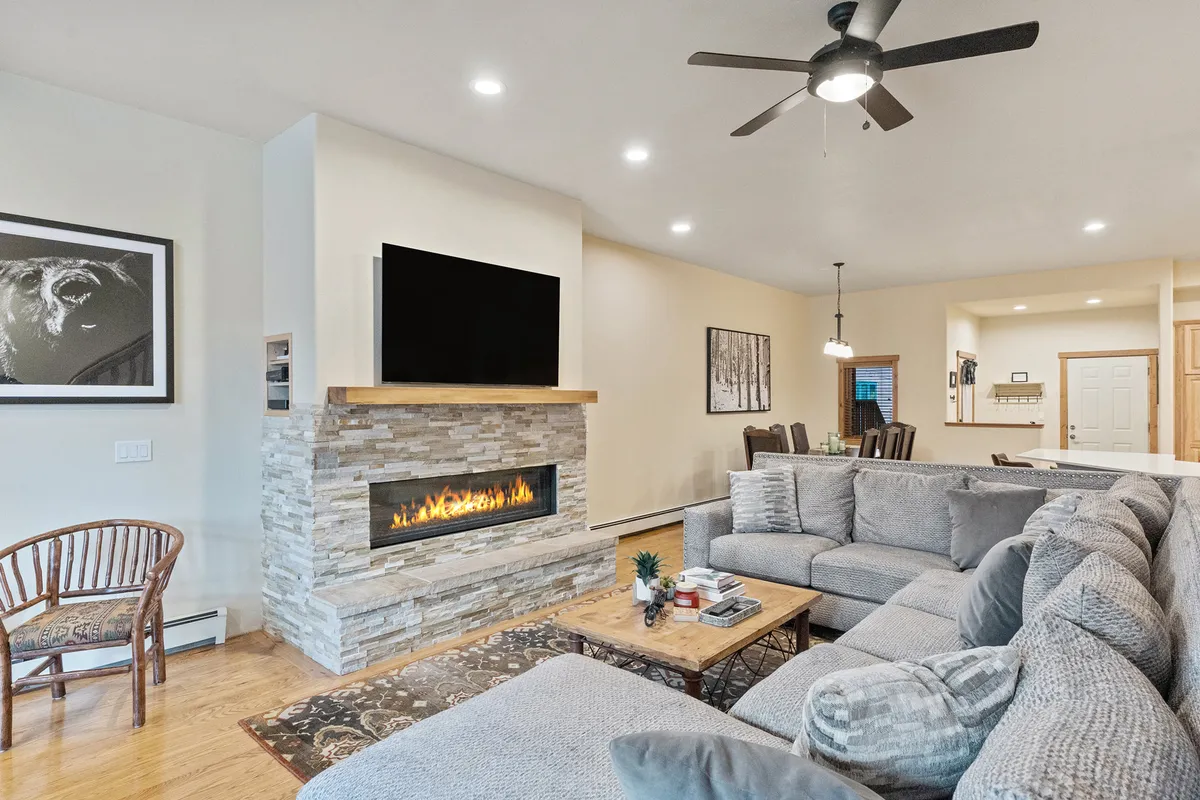
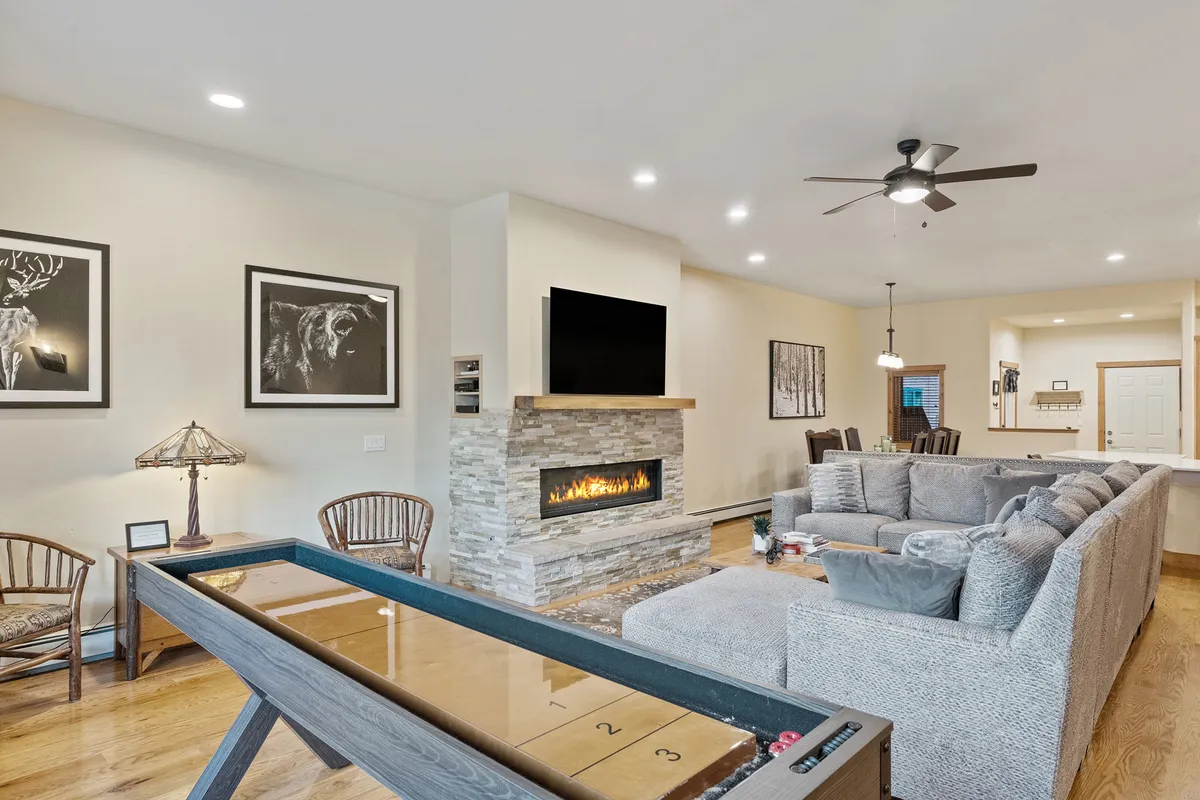
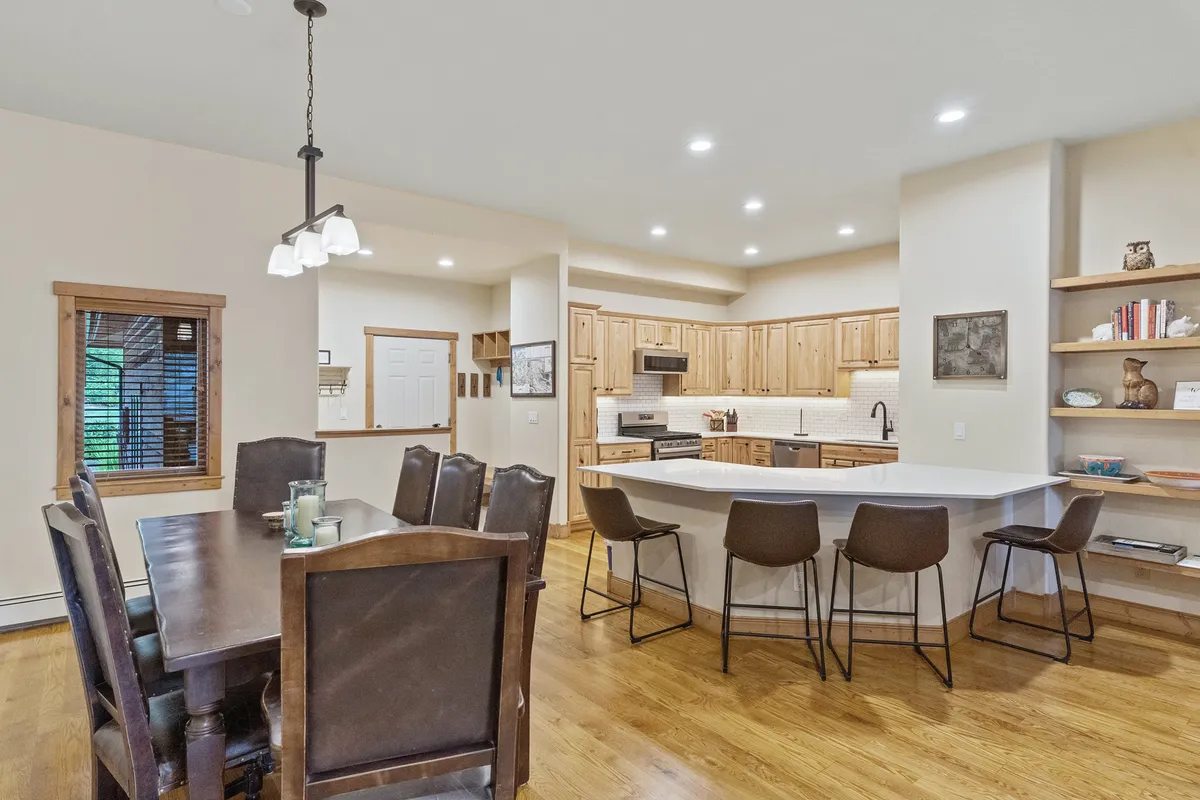
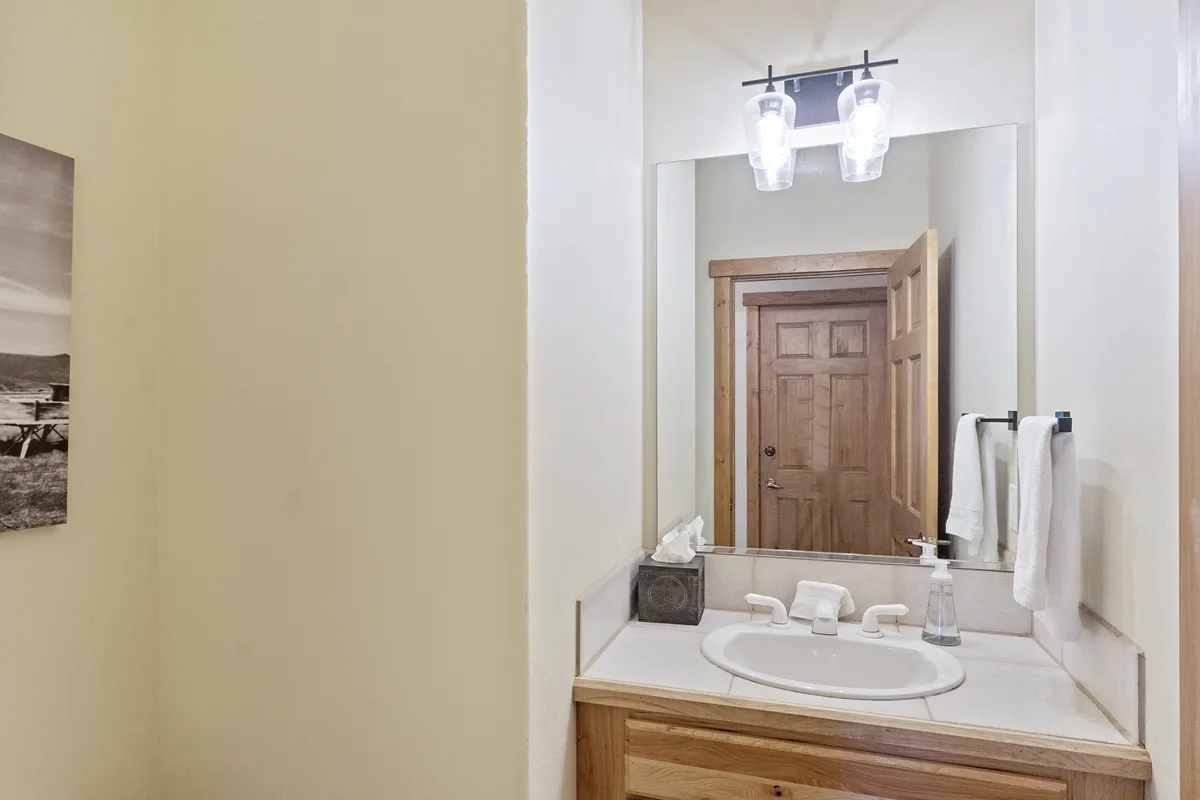
Chef’s Haven: The Remodeled Kitchen Experience
Features
- • Remodeled kitchen
- • Contemporary appliances
- • Expansive countertops
- • Provided essentials (spices, oils, coffee filters)
- • Open to main living and dining area
Culinary adventures await in the recently remodeled kitchen, a modern hub designed for both gourmet chefs and casual cooks. With expansive countertops and contemporary appliances, meal prep is a joy—especially with thoughtful extras like provided spices, oils, and coffee filters. Whether you’re whipping up a quick snack or orchestrating a group feast, the kitchen’s central location encourages conversation and connection. The easy flow to the dining area ensures that no one misses a moment of the action.
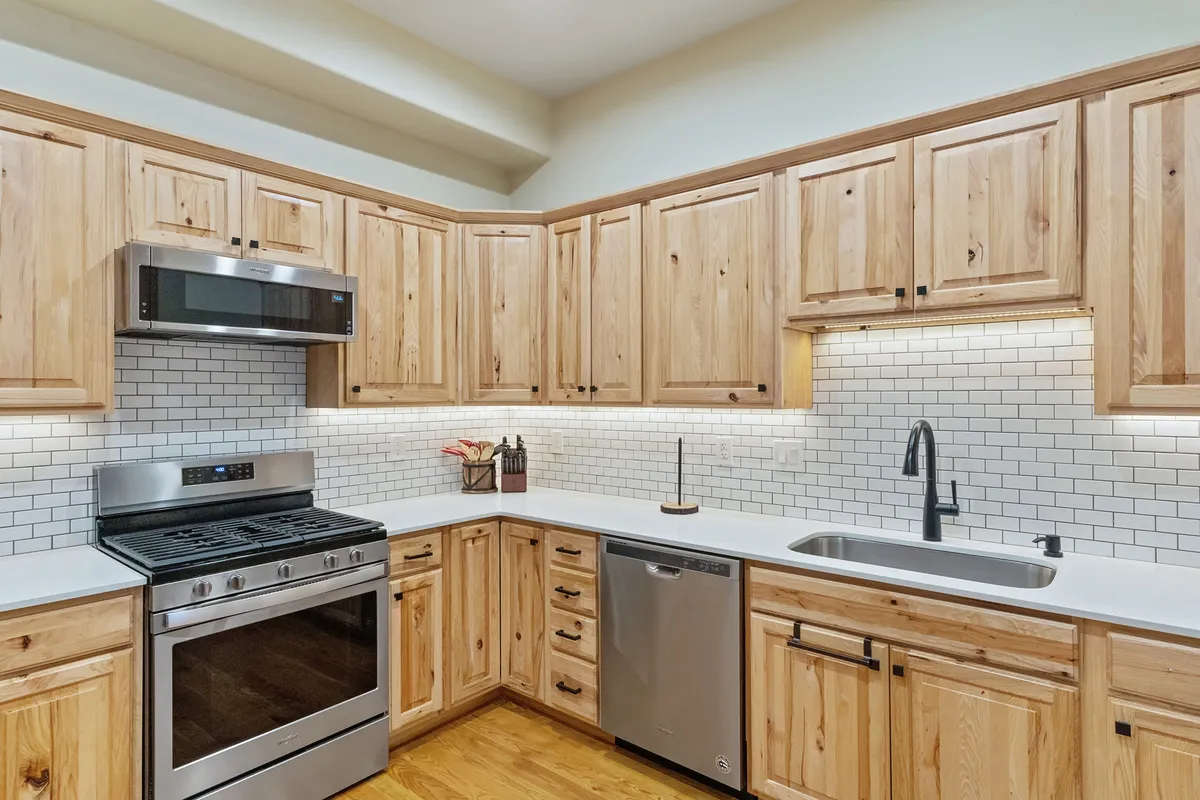
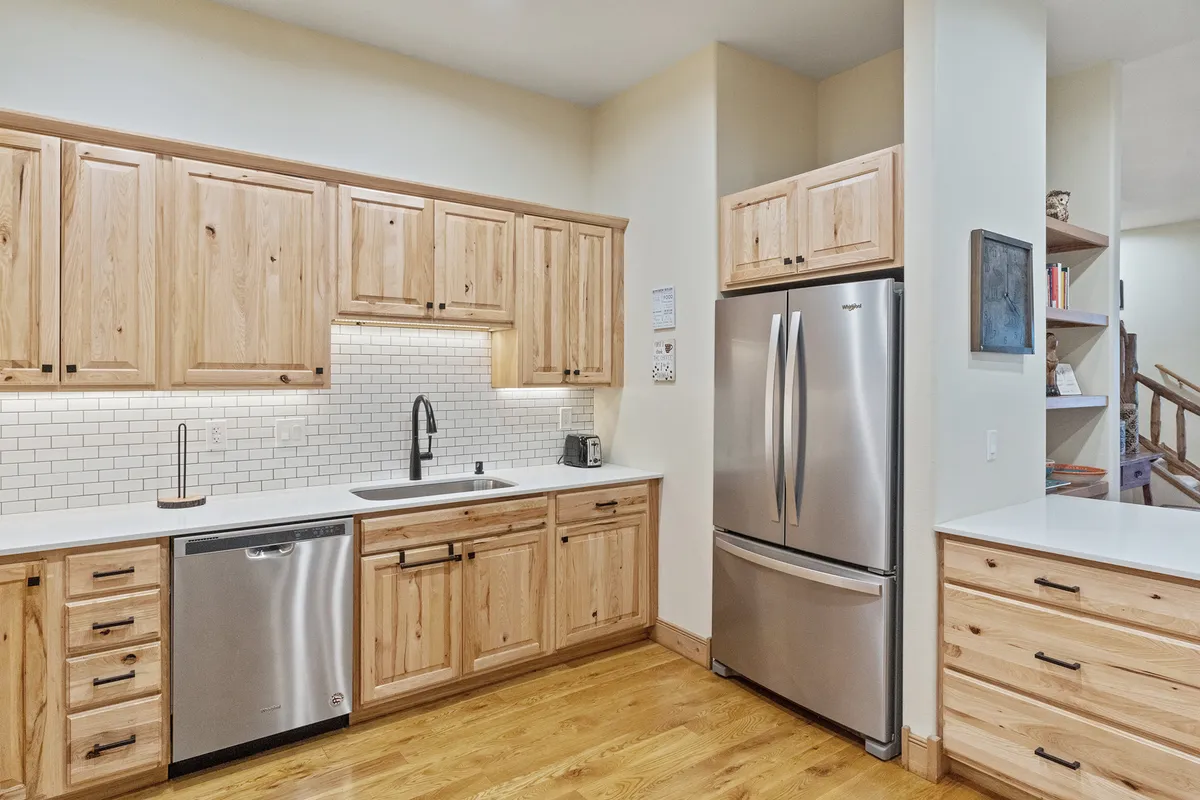
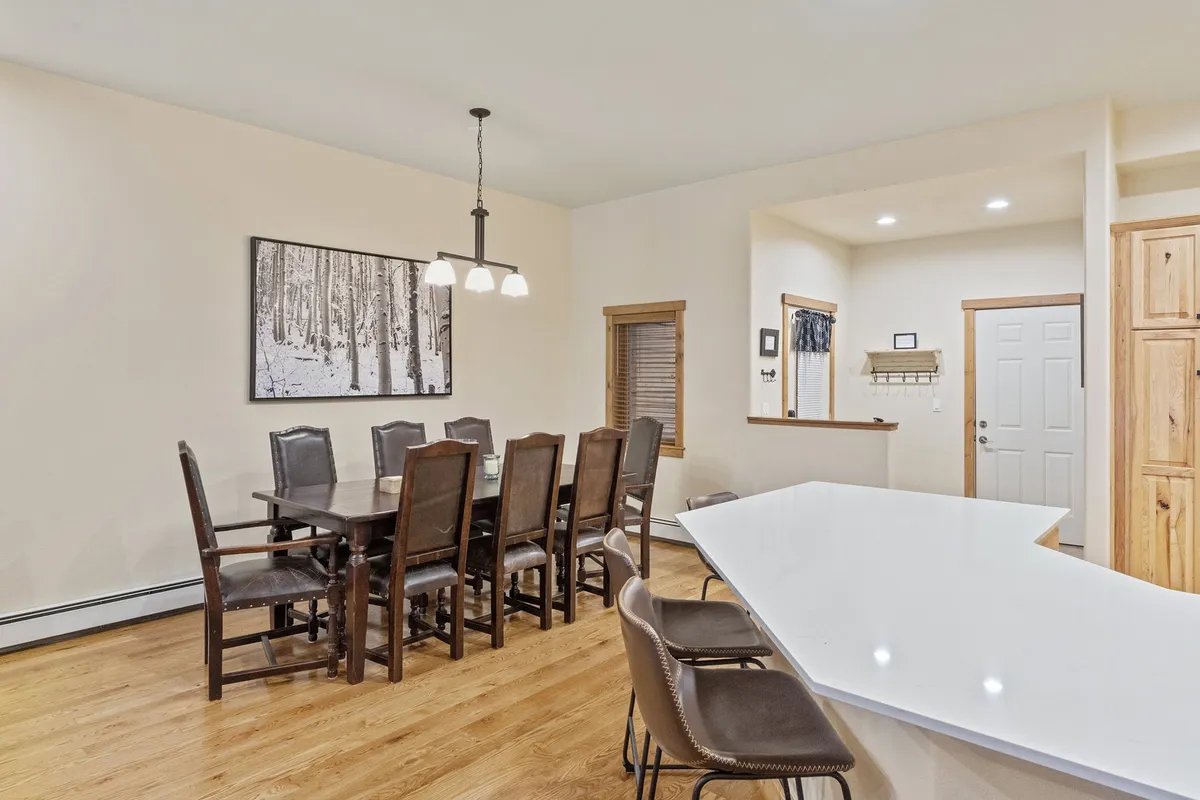
Private Retreats: Rest, Recharge, and Work in Comfort
Features
- • Main suite with king bed, sleeper sofa, and workspace
- • Spa-inspired main bathroom
- • Second bedroom with queen bed
- • Third bedroom with twin-over-queen bunk
- • Two full bathrooms
- • In-unit laundry
- • Bedrooms upstairs
- • Bathrooms accessible to all sleeping areas
Upstairs, discover restful sanctuaries for every guest. The main bedroom is a true suite, blending luxury with practical touches—a king bed, twin sleeper sofa, and dedicated desk for remote work. Sink into the spa-inspired bathroom, featuring a soaking tub, double vanity, and walk-in shower. The second bedroom offers a plush queen bed, while the third bedroom—with a twin-over-queen bunk and its own TV—is perfectly tailored for kids or flexible sleeping arrangements. Two full bathrooms and in-unit laundry add to the ease of group living, ensuring everyone feels right at home.
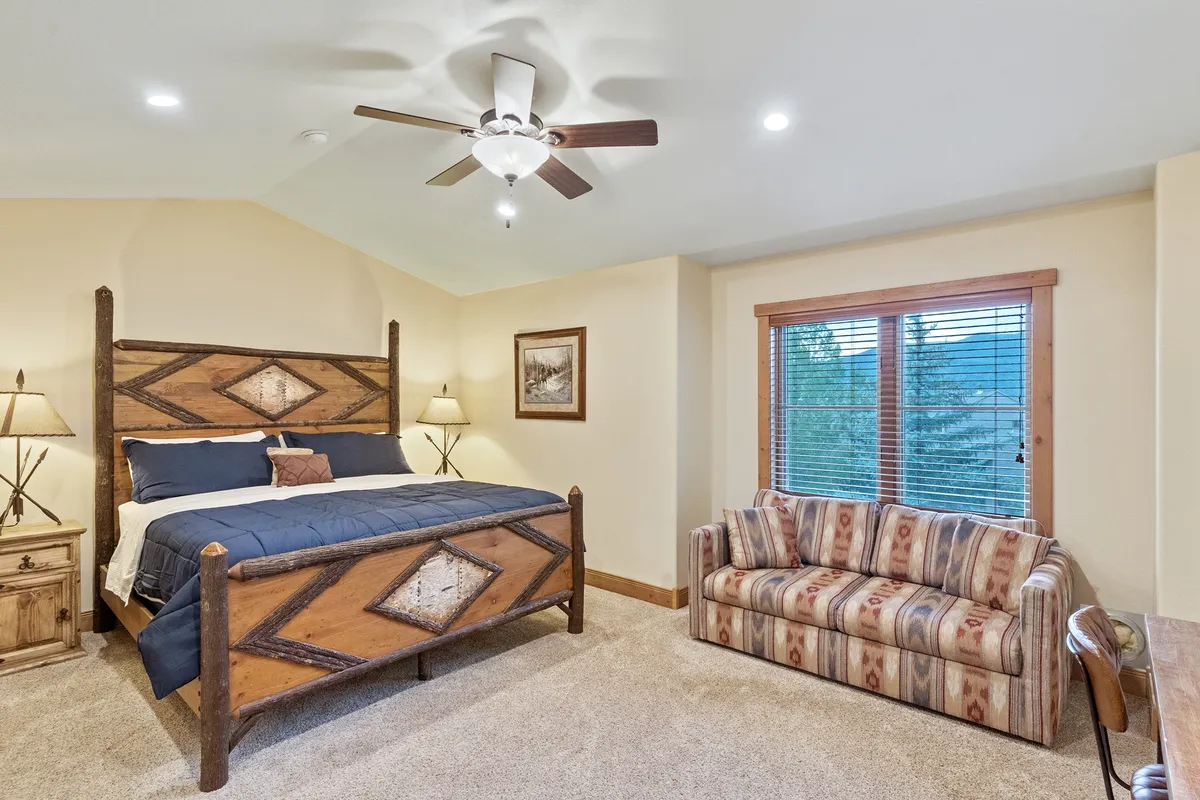
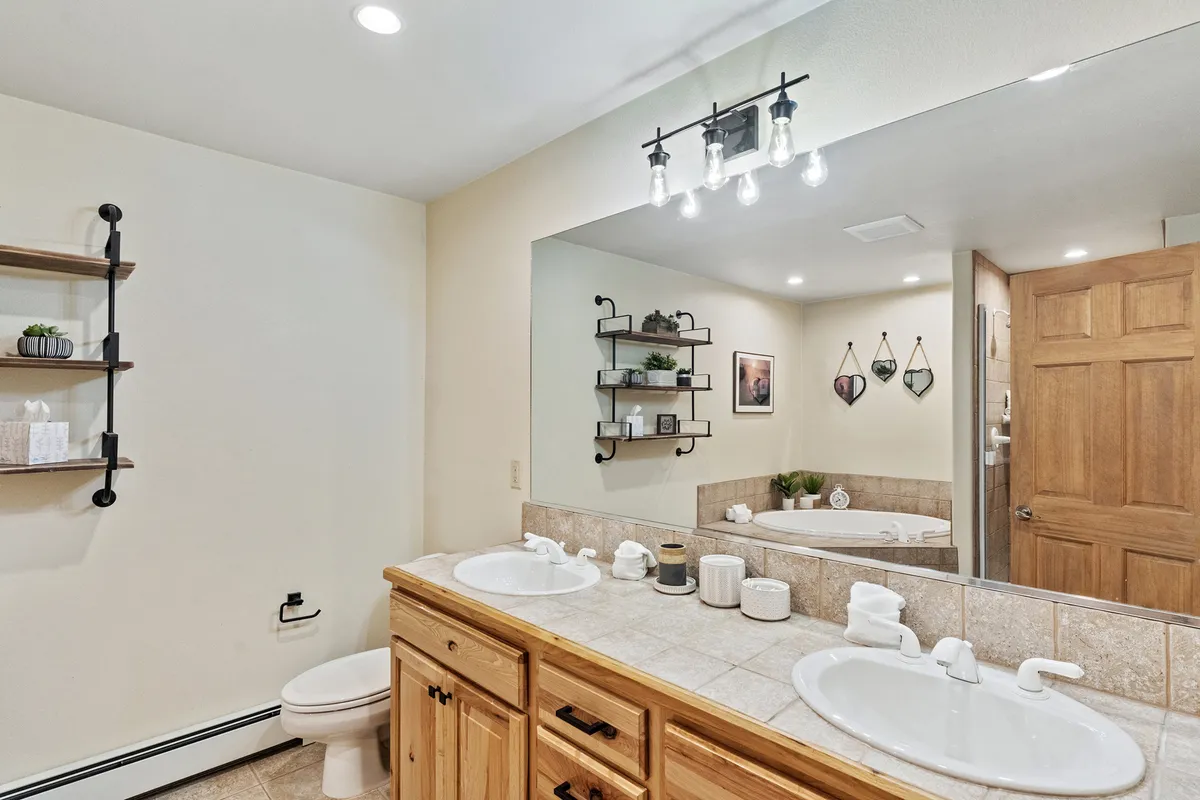
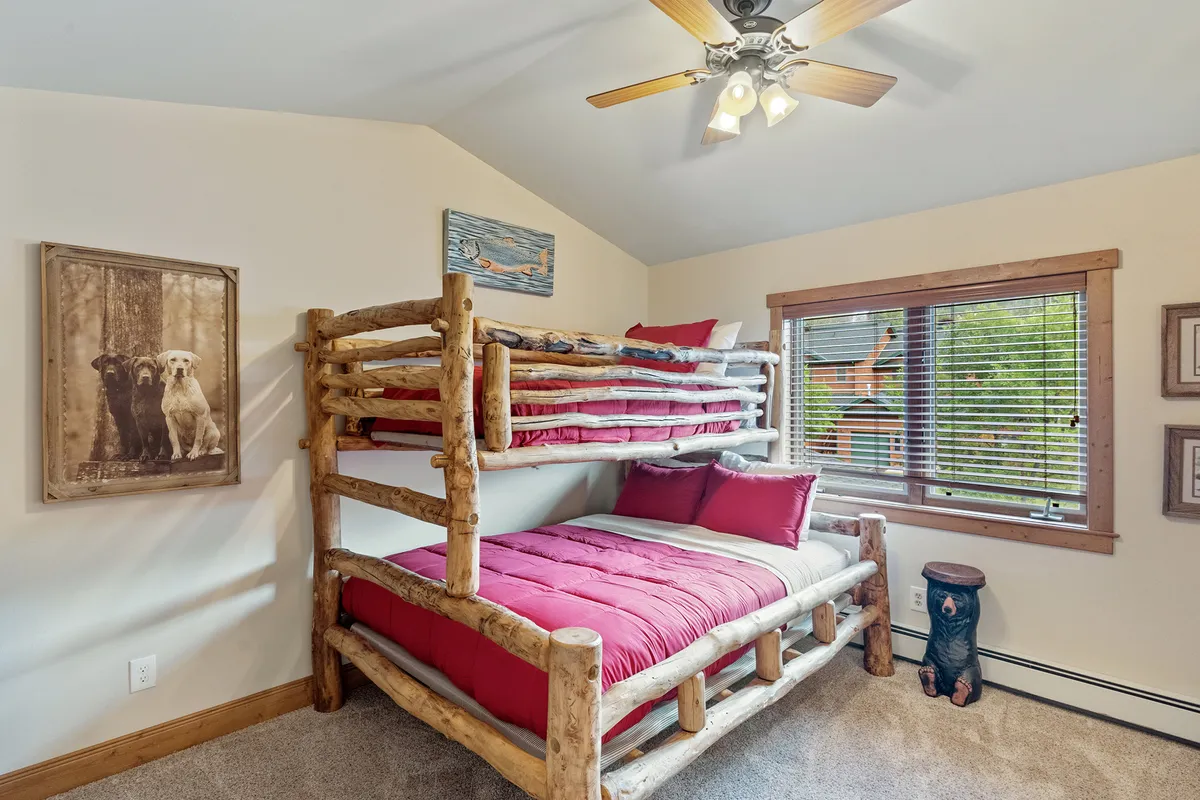
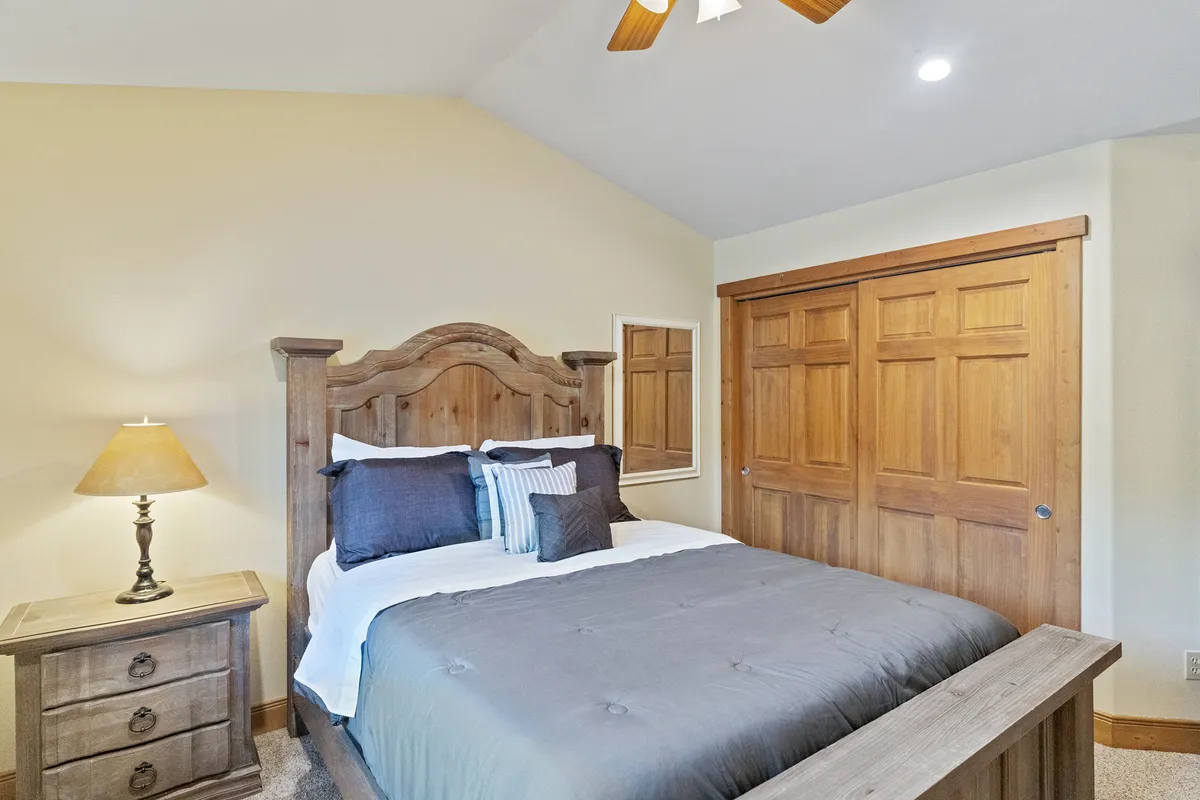
Colorado Living: Adventure Awaits Beyond the Door
Features
- • Front deck
- • Private garage with shelving
- • Community hot tub
- • Walkable neighborhood
- • Free city bus access
- • Garage connects to main entry
- • Deck accessible from living area
Embrace the quintessential Steamboat experience with amenities that shine in every season. Step onto the sunny front deck for your morning coffee, or store all your adventure gear in the oversized private garage with plenty of shelving. After a day on the slopes or exploring scenic walking paths (just steps away in summer), unwind in the community hot tub—an indulgence typically reserved for resorts, but right at your fingertips. The walkable neighborhood, with its friendly mix of locals and visitors, offers a peaceful, community-oriented haven, plus easy access to free transit for effortless trips to the ski area or downtown fun.
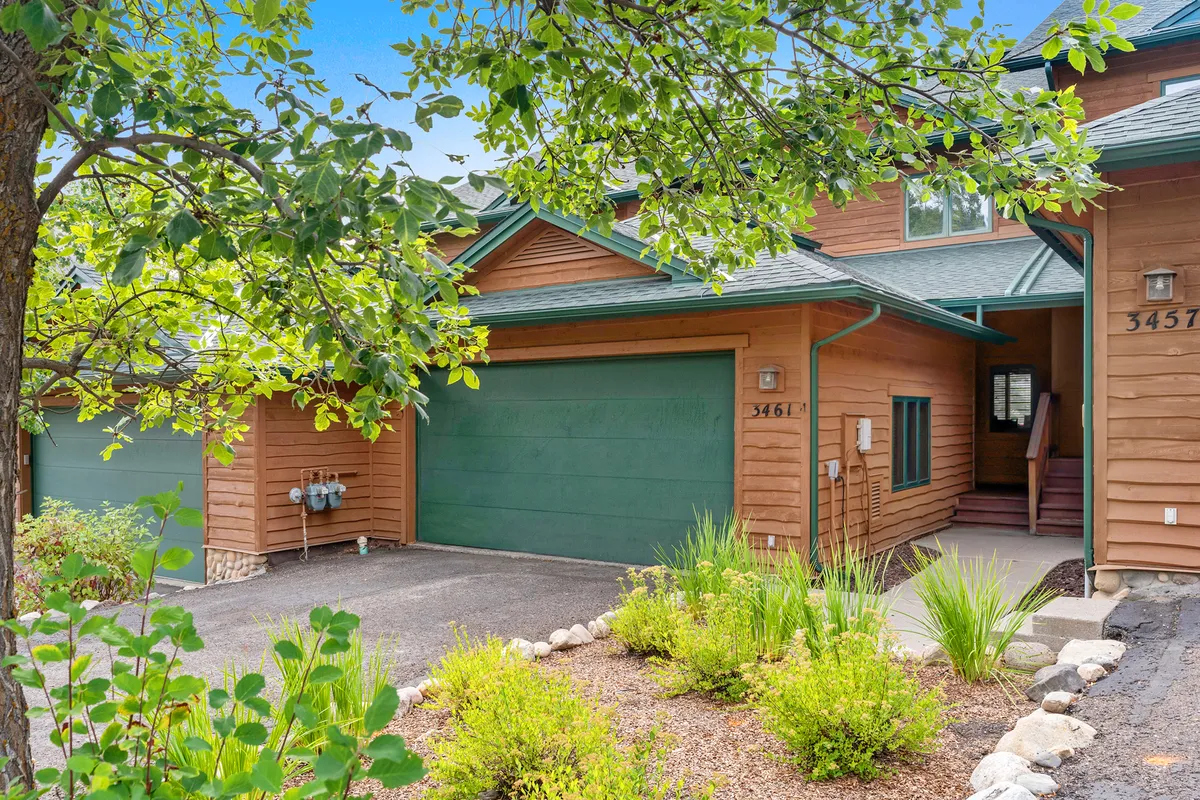
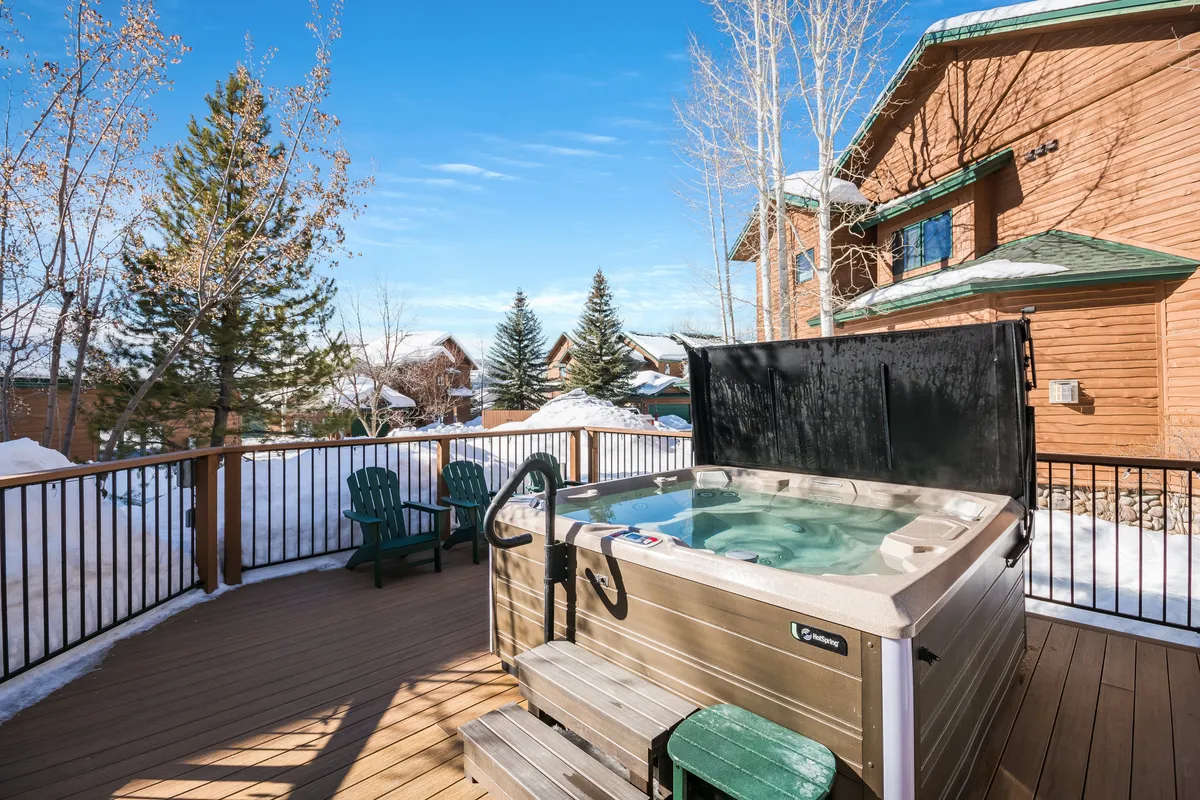
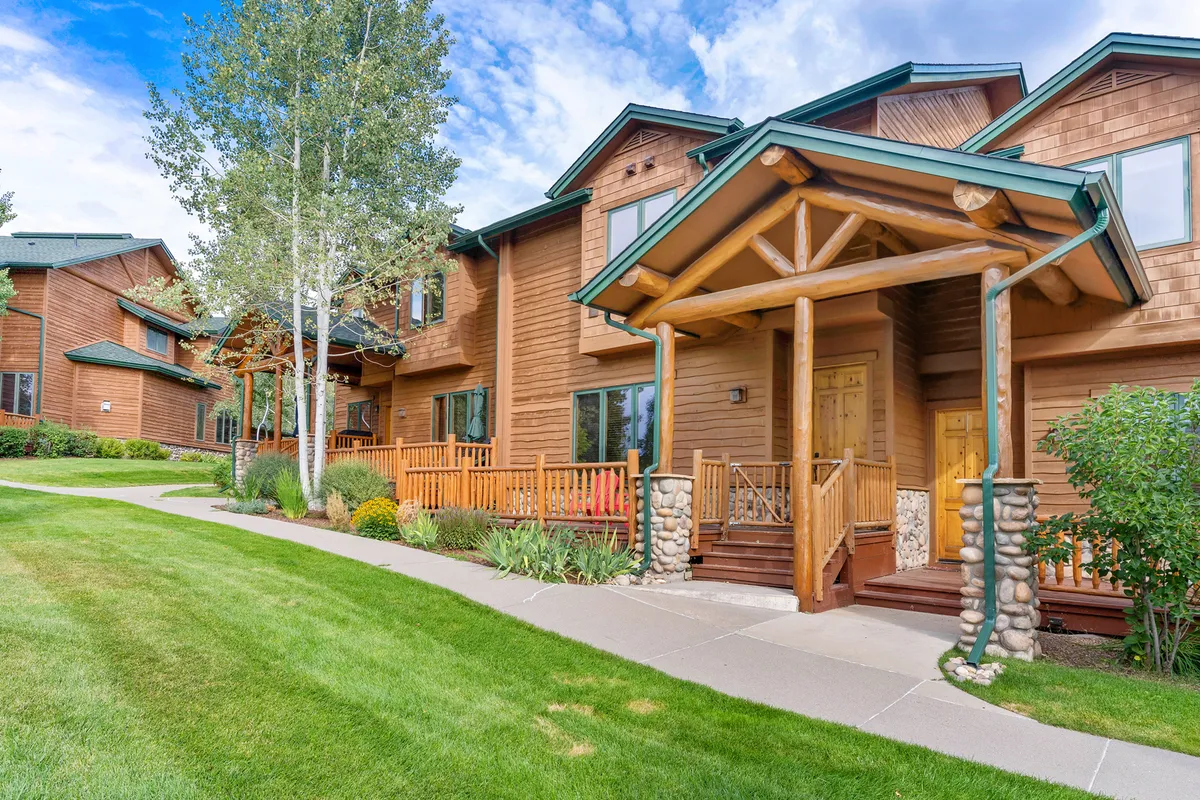
Explore the Area
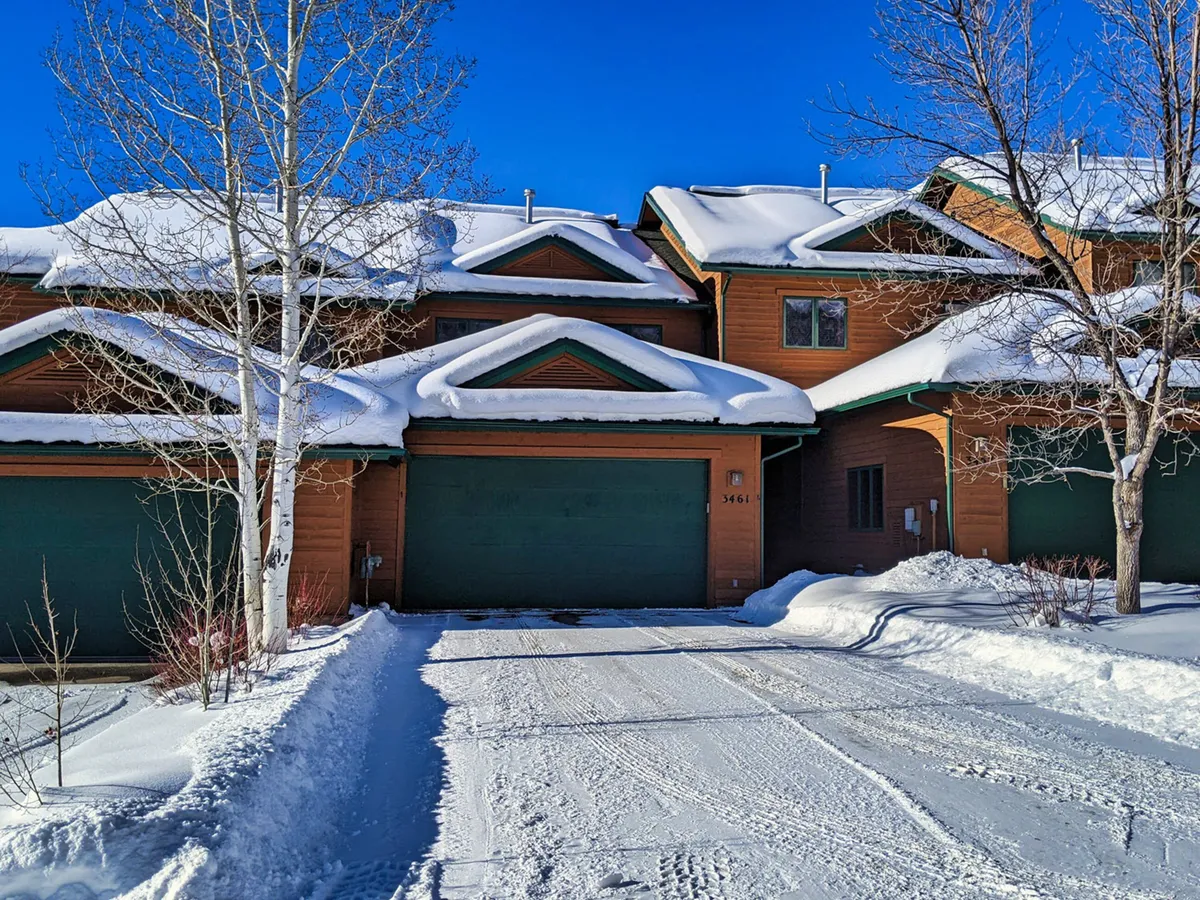
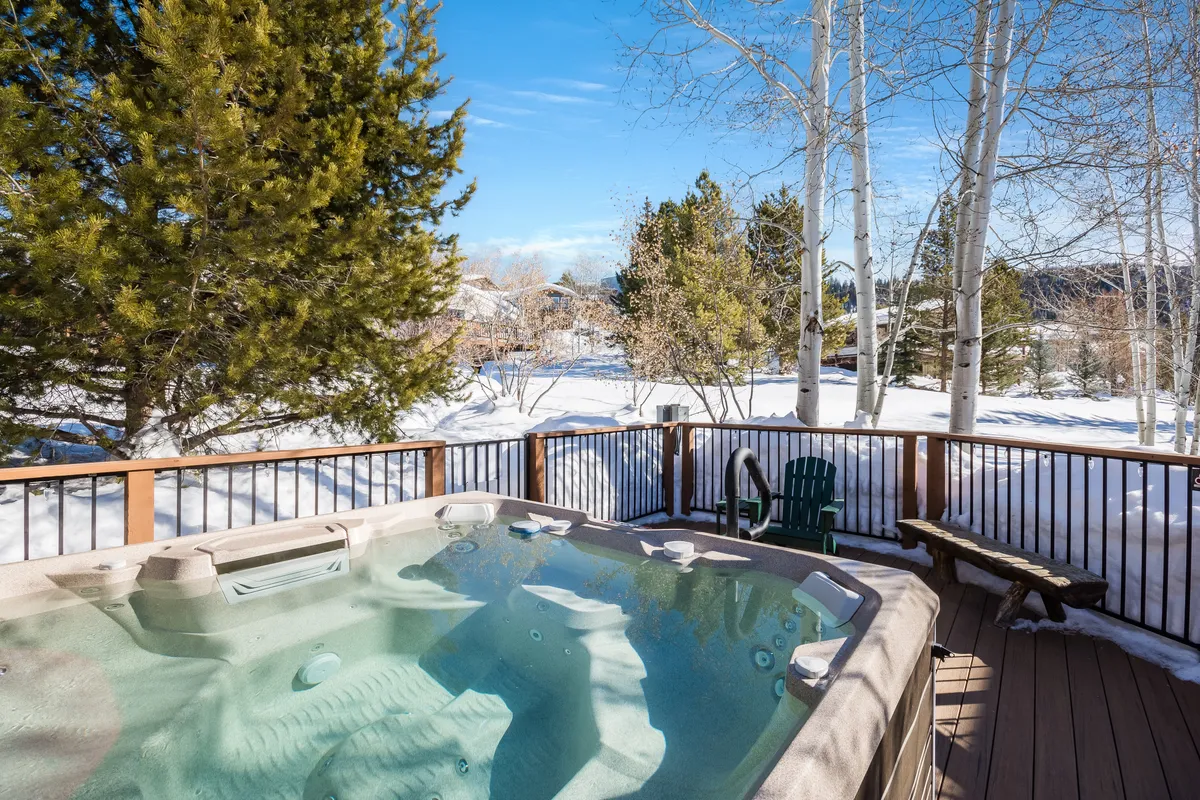
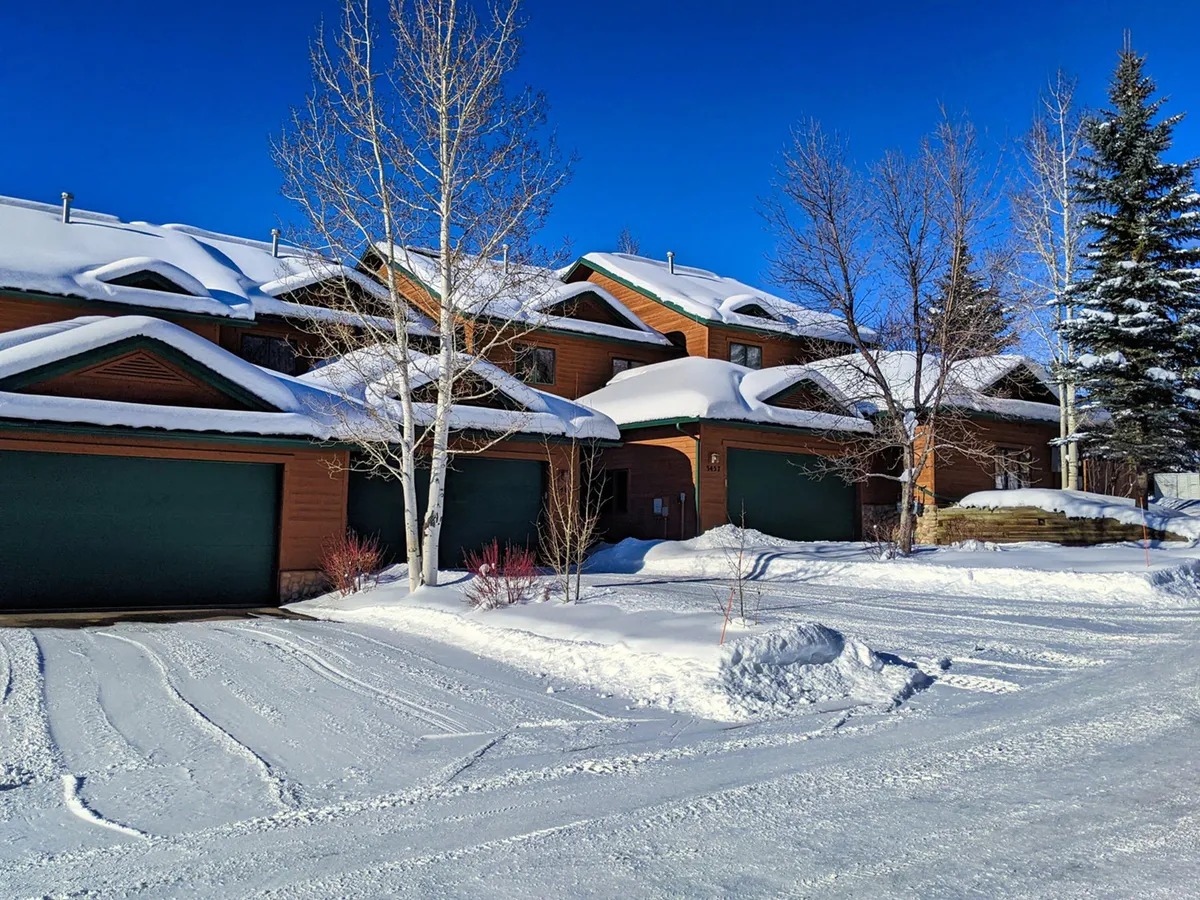
Winter Wonderland: Skiing, Snowboarding & Après-Ski Fun
Just minutes from the base of Steamboat Ski Area, your townhome offers unbeatable convenience for families, groups, and ski enthusiasts alike. Start your mornings with a quick stroll to the Steamboat City Bus Stop—no parking hassle needed! Spend your days carving the slopes or taking lessons at Steamboat Resort, then return to the comfort of your spacious home for well-deserved après-ski relaxation. Store your gear with ease in the private garage and rejuvenate tired muscles in the community hot tub before gathering for dinner in the modern kitchen. Steamboat Springs’ iconic hot springs and winter tubing hills are also close by for extra family fun!
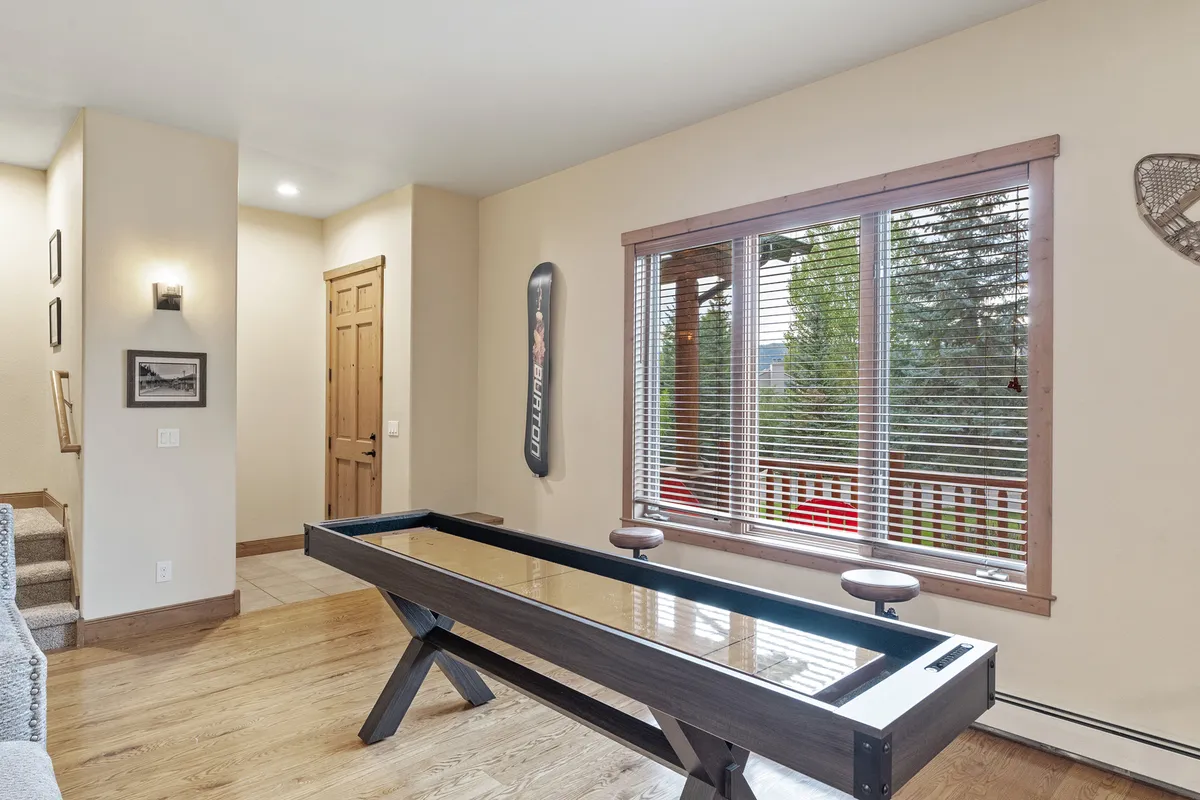
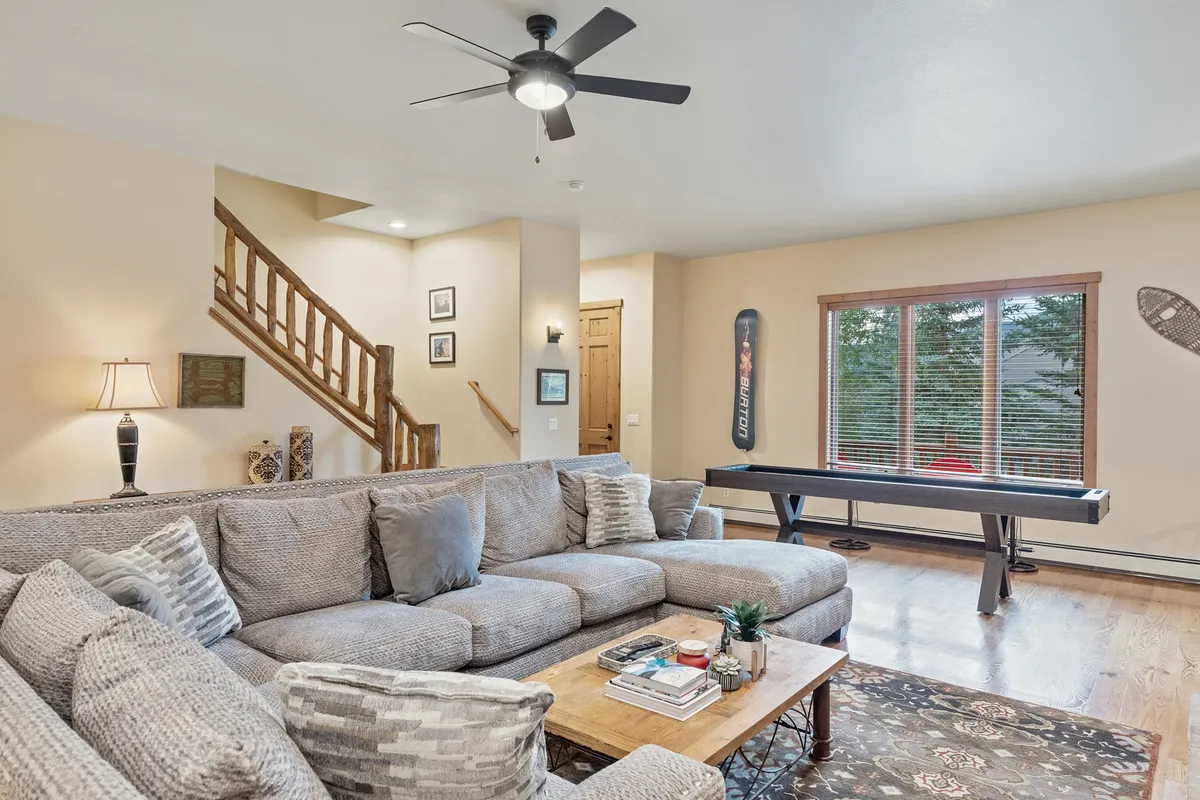
Summer Seasons: Trails, Nature & Community Vibe
When the snow melts, Steamboat transforms into a paradise for hikers, bikers, and outdoor explorers. Take advantage of the beautiful walking and biking paths easily accessible from your front door—perfect for morning strolls or family bike rides. Venture a little further to explore Yampa River Botanic Park or take a dip in the Old Town Hot Springs. Families will appreciate the nearby city parks and seasonal adventure activities—just a short drive away. Adults can enjoy scenic tee times at Haymaker Golf Course. The neighborhood’s friendly mix of year-round residents and vacationers lets you experience Steamboat like a local—relax on your deck with Colorado sunshine, wave to welcoming neighbors, and savor peaceful evenings away from the tourist crowds.
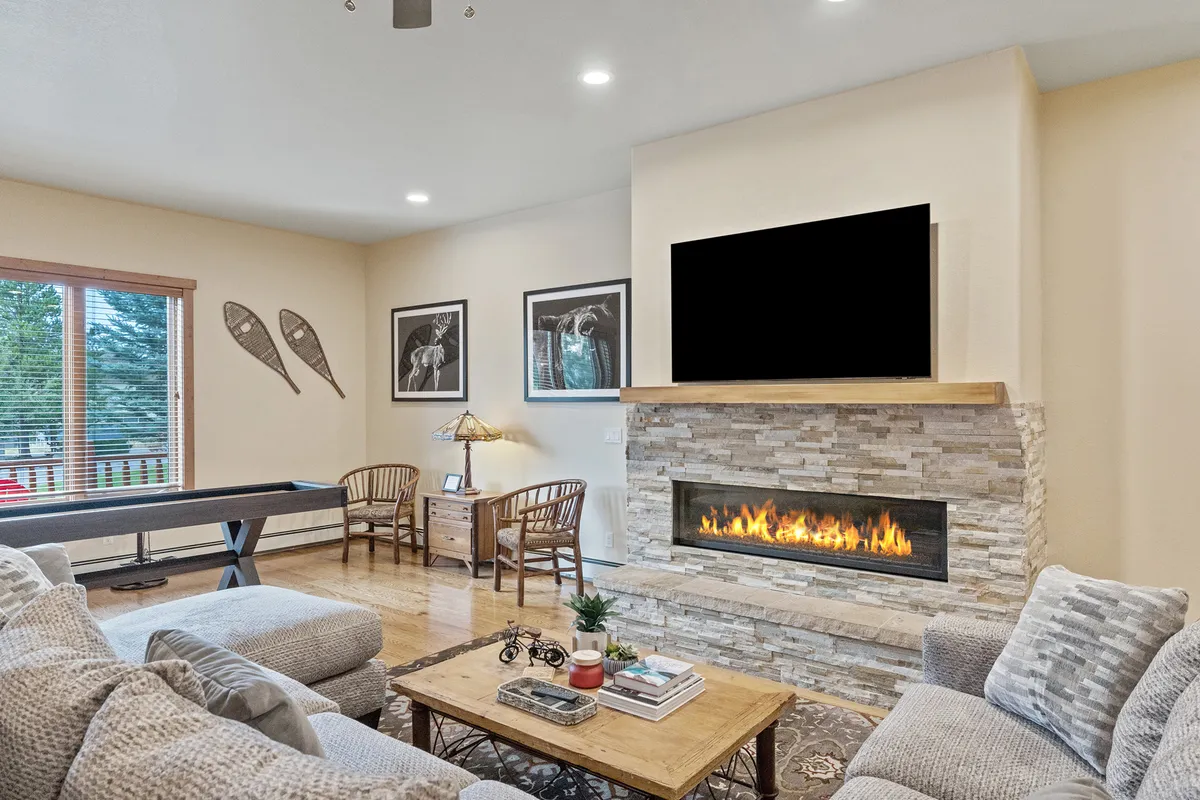
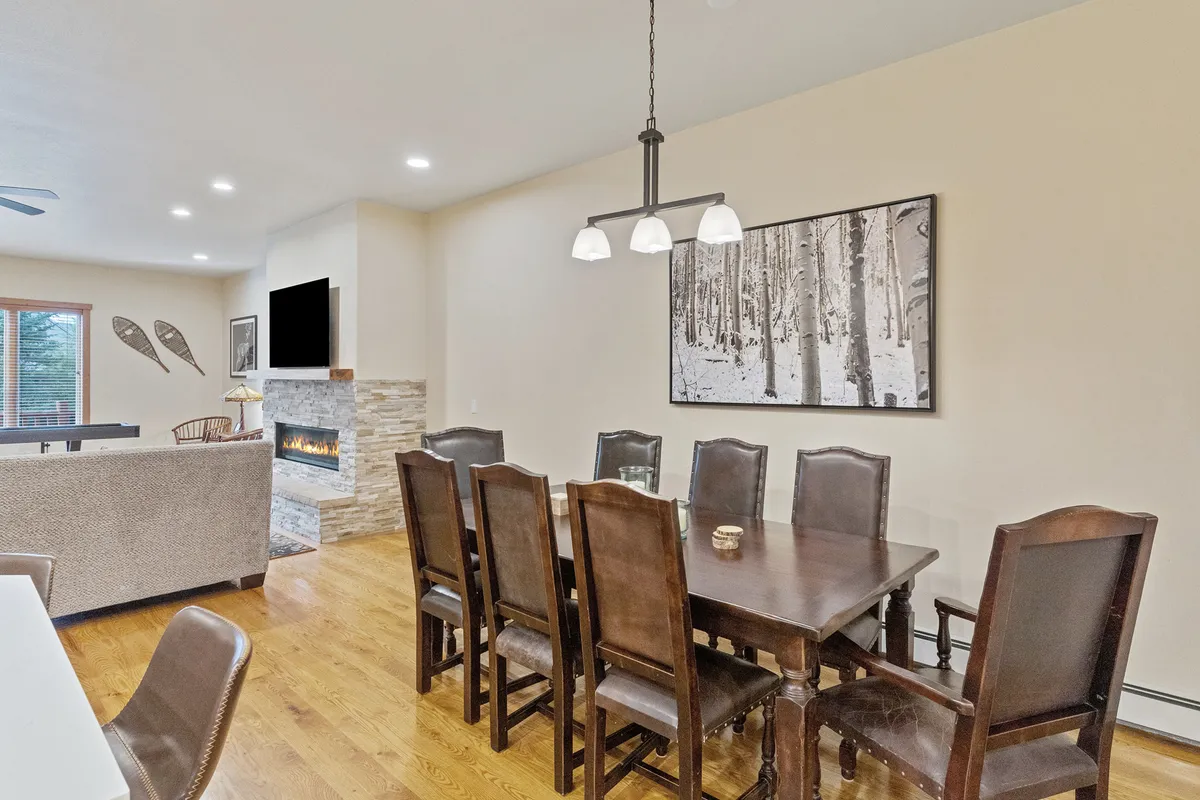
Home-Style Comfort with Community Touches
Experience the best of both worlds: the privacy and spacious comfort of your own townhome, paired with amenities often found in resorts such as a community hot tub and easy access to walking paths. Gather in the open living spaces for friendly shuffleboard games or movie nights by the modern fireplace. Families and groups will appreciate the flexible bedrooms and 2 full bathrooms plus a convenient half bath, making mornings and bedtimes easy. With a large dining table and full kitchen, group meals are memorable and effortless. After a day exploring Steamboat, unwind in the community hot tub or enjoy the deck. Parking for up to 3–4 vehicles, including the garage and driveway, and plenty of room for your gear simplify logistics for larger groups or extended families.
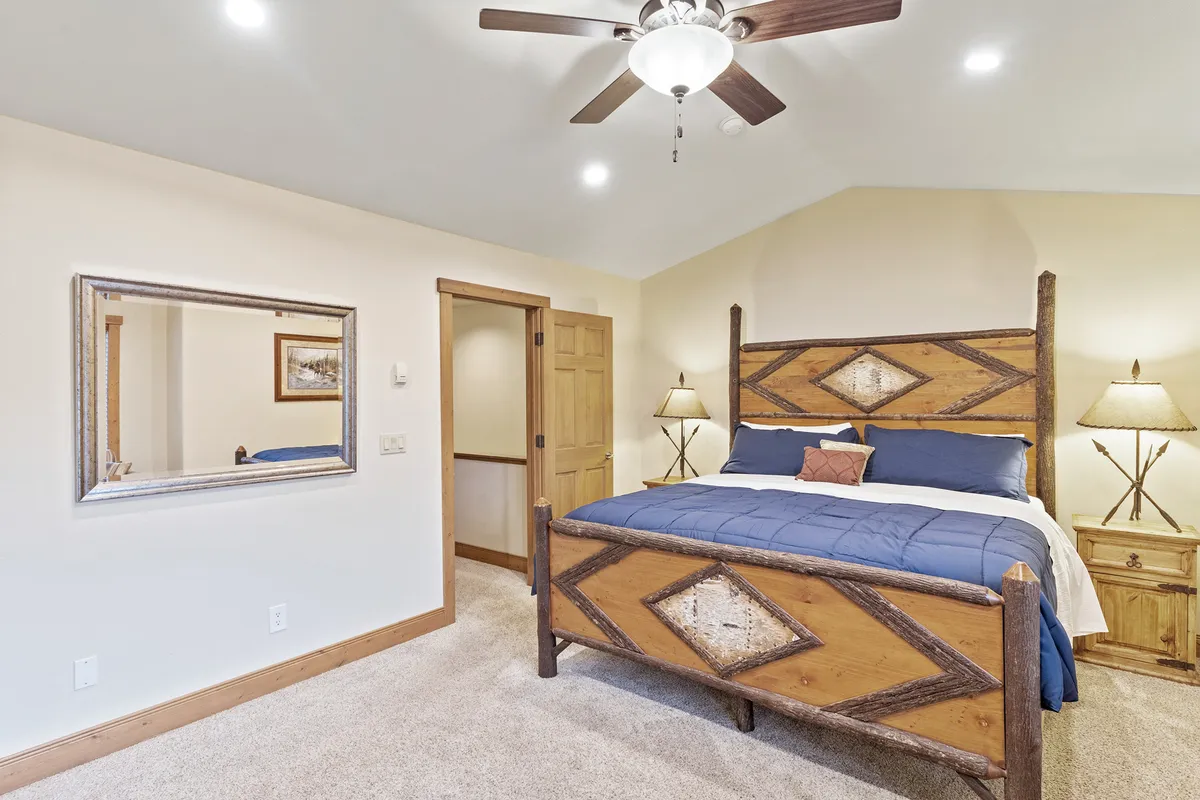
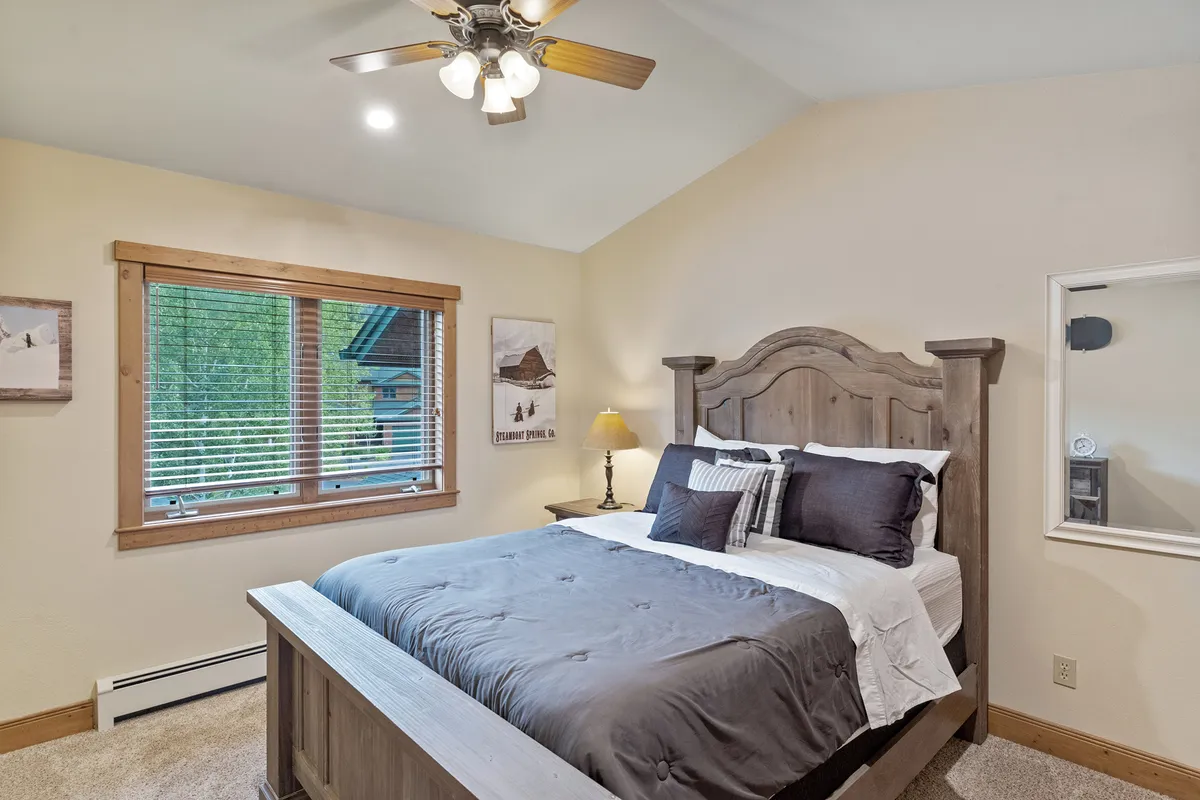
Remote Work, Recharged: Work & Play in Steamboat
Need to balance productivity with mountain adventure? The dedicated desk, reliable WiFi, and quiet residential environment are ideal for remote workers or digital nomads. Start your day with emails from the sunny main bedroom workspace, then explore Steamboat’s cafes or co-working spaces downtown, easily reached via the city bus. In between virtual meetings, stretch your legs on the neighborhood’s walking paths or reward yourself post-workday with a dip in the community hot tub. The peaceful community vibe ensures you’ll feel focused and at home, even while away from the office.
Property Amenities
Facilities & Security
Deadbolts
Self Check-in/Check-out
Fire Extinguisher
Free Parking: Garage
Outdoor Space: Patio
Comfort & Lifestyle
First Aid Kit
Dishwasher
Toaster
Clothes Washing Machine
Clothes Dryer
Stove
Hot Tub
TV
Laundry Basics: Clothes Dryer, Clothes Washing Machine
Oven
Hair Dryer
Standard Essentials
Towels
Climate Control
Cooking Basics
Smoke alarm
Carbon Monoxide Detector
Bed Linens
High-Speed Internet
Shower/Bathtub: Jetted Tub
Cooking Space: Full Kitchen
Kitchen Basics: Basic Dishes & Silverware, Microwave/Convection Oven, Refrigerator
Ready to Book Your Stay?
Book your Steamboat getaway today and enjoy a spacious, family-ready townhome with modern amenities, steps from adventure in every season!
Select Check-in Date
Cancellation Policy: Strict
Cancelation PolicyYou can cancel this Vacay and get a Full refund up to 60 days prior to arrival
Important Information
Check-in and Check-out Procedures
- Self check-in/check-out is available. No specific check-in or check-out times are provided in the listing.
Property Access
- Private garage with shelves and storage space for gear.
- Neighborhood community hot tub available for guest use.
- Free Steamboat City Bus Stop is a short walk away, providing transportation to the ski area and downtown.
Policies and Rules
- No smoking allowed.
- Minimum age: 25 years.
- Children allowed.
- No events allowed.
- No pets allowed.
- No campers, trailers, RVs, or boats permitted to park at the property per HOA rules.
Fees and Payments
- No specific information on fees, taxes, or deposits is provided in the listing.
Parking Information
- Parking at this home includes space for 1 car in the garage and 2-3 additional cars in the driveway (total 3-4 vehicles depending on size).
- No campers, trailers, RVs, or boats permitted to park at the property per HOA rules.
Utilities and Amenities Access
- Free Wi-Fi (high-speed internet).
- Full-size washer and dryer are located on the upper level.
- Dishwasher and toaster provided.
- Extras included in the rental:
- Quality soaps, shampoos, and conditioners from Alpine Provisions
- Toilet paper, paper towels, tissues
- Laundry detergent & dryer sheets
- Dish detergent, coffee filters, spices/oils, foil, etc.
- Bed linens and towels provided.
- Hair dryer available.
- Kitchen basics provided: dishes and silverware, microwave/convection oven, refrigerator, stove, oven, cooking basics.
- Outdoor patio space.
- Community hot tub available for guest use.
- Shuffleboard table in the living area.
Safety and Emergency Information
- Smoke alarm, carbon monoxide detector, fire extinguisher, deadbolts, and first aid kit provided.
Regulatory Information
- Steamboat Short Term Rental License Number: STR20250170
Other Critical Details
- The property accommodates up to 8 guests.
- 3 bedrooms, 2.1 bathrooms, 4 beds (1 king, 1 queen, 1 single, 1 bunkbed).
- The property is located at the Enclave in Steamboat Springs, Colorado.